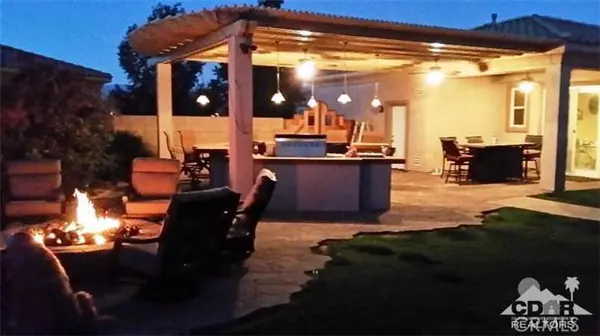For more information regarding the value of a property, please contact us for a free consultation.
Key Details
Sold Price $535,000
Property Type Single Family Home
Sub Type Single Family Residence
Listing Status Sold
Purchase Type For Sale
Square Footage 2,643 sqft
Price per Sqft $202
Subdivision Rancho Santana
MLS Listing ID 214088622DA
Sold Date 07/24/15
Bedrooms 4
Full Baths 2
Half Baths 1
Three Quarter Bath 1
Condo Fees $145
HOA Fees $145/mo
HOA Y/N Yes
Year Built 2005
Lot Size 0.270 Acres
Property Description
TAKE A LOOK! This entertainer's delight is located in Rancho Santana adjacent to the polo fields, the best golf & entertainment in the Coachella Valley. Sitting on a 11,761 sq ft lot with mountain views, a pebbletec salt water pool & spa, alumawood covered bar with ceiling fans & drop lighting, cool fog system for warm summer nights, built in Viking BBQ, gas fire pit for those cool winter evenings. This property has an entertaining open floor plan with 2 direct access doors to the pool/bar area. The kitchen is bright and open with granite counter tops, Dacor cooktop,double built-in oven,built-in micro, commercial kitchen aide ice maker & large walk-in pantry. Den+ 3 bdrms all with their own private bath. The master suite boasts a large walk-in closet, dual sinks & an oversize Jacuzzi tub with direct access to the pool/spa. Pocket screen doors on the sliders, cabinetry & epoxy flooring in the garage and much more. Come see this well maintained property, you will not be disappointed.
Location
State CA
County Riverside
Area 313 - La Quinta South Of Hwy 111
Interior
Interior Features Breakfast Bar, Separate/Formal Dining Room, High Ceilings, Wired for Sound, Walk-In Pantry, Walk-In Closet(s)
Heating Central, Natural Gas
Cooling Central Air, Gas
Flooring Carpet, Tile
Fireplaces Type Decorative, Living Room
Equipment Satellite Dish
Fireplace Yes
Appliance Convection Oven, Dishwasher, Gas Cooktop, Disposal, Gas Oven, Gas Range, Ice Maker, Microwave, Refrigerator, Range Hood, Self Cleaning Oven, Water To Refrigerator, Water Heater
Exterior
Garage Direct Access, Driveway, Garage
Garage Spaces 3.0
Garage Description 3.0
Fence Block
Pool Electric Heat, In Ground, Pebble
Community Features Gated
Utilities Available Cable Available
Amenities Available Horse Trails, Other, Pet Restrictions
View Y/N Yes
View Mountain(s)
Roof Type Tile
Porch Covered, Stone, Wrap Around
Parking Type Direct Access, Driveway, Garage
Attached Garage Yes
Total Parking Spaces 6
Private Pool Yes
Building
Lot Description Back Yard, Front Yard, Irregular Lot, Lawn, Landscaped, Paved, Sprinklers Timer, Sprinkler System
Story One
Entry Level One
Foundation Slab
Architectural Style Traditional
Level or Stories One
New Construction No
Schools
School District Coachella Valley Unified
Others
HOA Name Desert Management
Senior Community No
Tax ID 767640006
Security Features Gated Community
Acceptable Financing Cash, Cash to New Loan, Conventional, VA Loan
Listing Terms Cash, Cash to New Loan, Conventional, VA Loan
Financing Cash to New Loan
Special Listing Condition Standard
Read Less Info
Want to know what your home might be worth? Contact us for a FREE valuation!

Our team is ready to help you sell your home for the highest possible price ASAP

Bought with Bob Chersky • Coldwell Banker Realty
GET MORE INFORMATION


